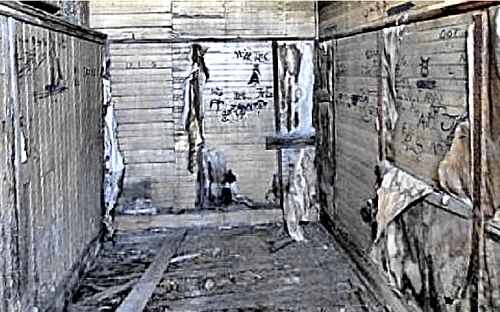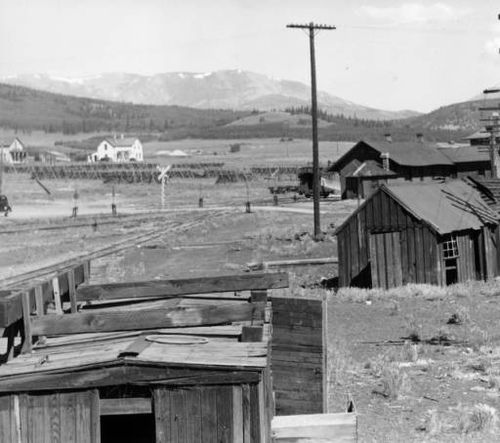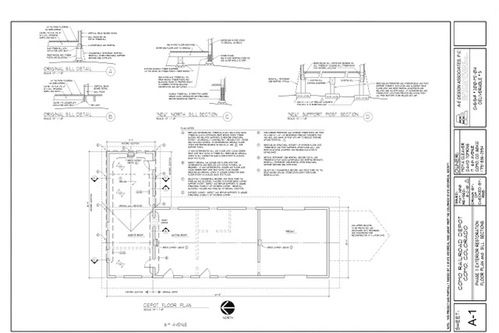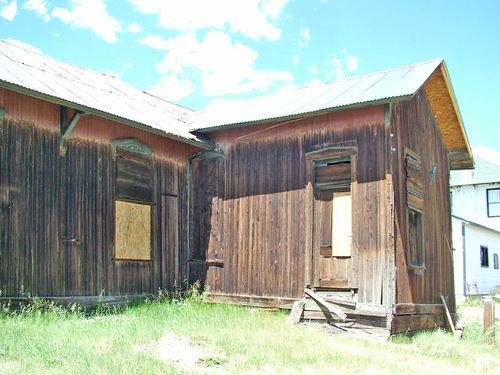Sleeping Quarters
When I mentioned this room in the group, Bob Schoppe began communicating with me.
He spoke of the dividing wall from the office and that it was unusual in that it only rose to a certain hight and that it then rose to the ceiling without timber framing on the office side.
We both did not understand why at the time but I do now.
The Como depot was moved to Como sometime after May 1881. This helps us develop a timeline.
The low wall in the sleeping quarters are from Boxcars. And, I would bet 1 Australian dollar to one US dollar that those sections of wall are the removed walls from the two boxcars in the photo below.
I am unable to measure the sizes of the cladding nor the hight to compare. Nor could I scrape paint away to examine primary paints. But maybe you at least would be allowed to take measurements.
David shared to me the plans of the depot which were drawn for the renovations. Below.
Time and again I will show sections of wall that are half the internal depth of the depot. I will just mention them as they appear.
Anyway, the dividing wall for the sleeping quarters are placed where they were for a reason. They act as a brace for two sections of wall joined. The distance from the back of the depot to the boxcar wall is exactly half the internal width of the depot.
I have just moved house and have not unpacked many of my things including my full size plan of the depot. I would be able to show you with a rule and a few photos. Another time.
There is a cottage in Australia that was lived in by a famous Australian. I forget who, lol. But the cottage was of the historic era of the depot or abouts. And it was imported to Australia in kit form from the US. So kit buildings were a thing back then.
What completely throws me is the width of the doorway entrance wall to the Oil Room. It runs north south and is exactly a half wall width. This throws me immensely for as I recently said, The wall is in its original place within those sections of room.
I do wonder if the D&RG station near 11th or 12th streets was an L shaped building.
So understanding the above understanding to why this half section of wall has a window in the very corner.
A few other points:
The door to the sleeping quarters was previously a window as can be identified by the infilled cladding above the door.
Also, this is a great angle shot of the roof ridge line that reveals the works of the changed roof direction over the office. The “dogleg” is apparent.
If you do inspect and measure the room Jim, take a measurement of the width for I can only suspect that the lower ceiling beams were previously also taken from a dismantled Boxcar. This is just a hunch. But the ceiling joists would have rested on the wall so measure to include that much.
It might be a bit hard to do because the wal was filled in during the renovations I saw.
And so you might see, because so much evidence was destroyed in the renovation and the owner knowing what I have found but preferring the knowledge not be disclosed, I am the most likely the only person that understands and can decipher the links to the past.
Below is why the current depot was moved a second time in Como. To build the overhanging roof of the Pacific hotel.



