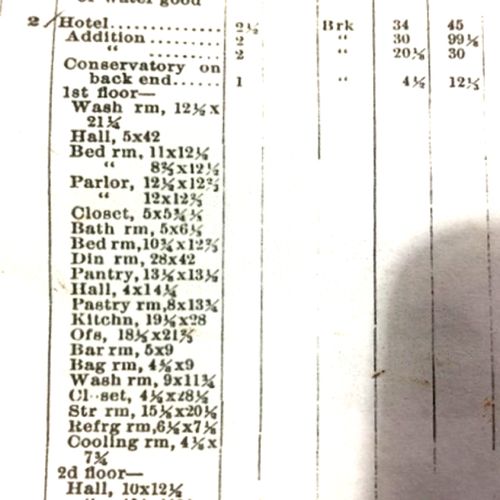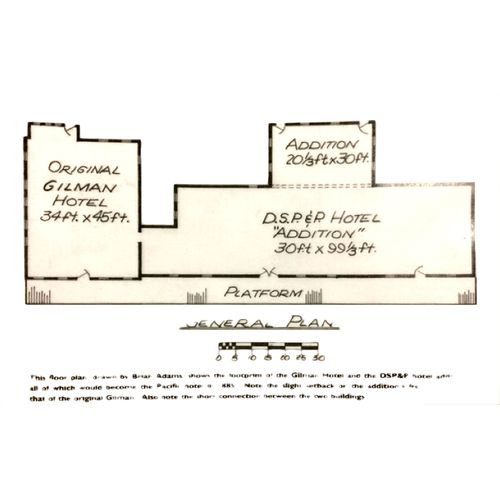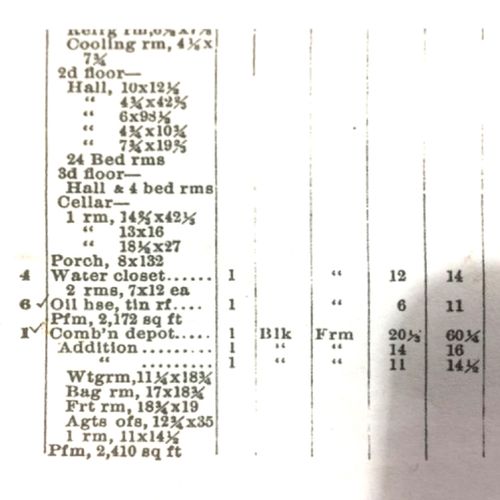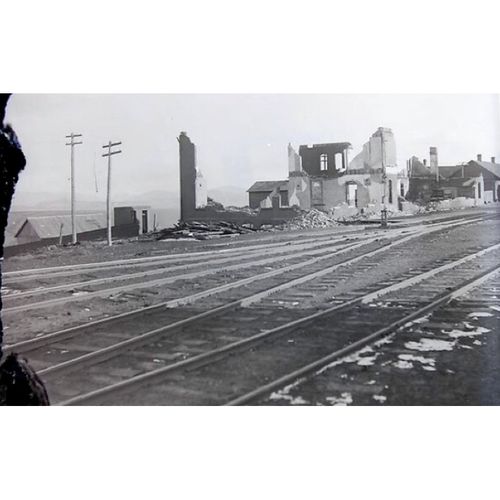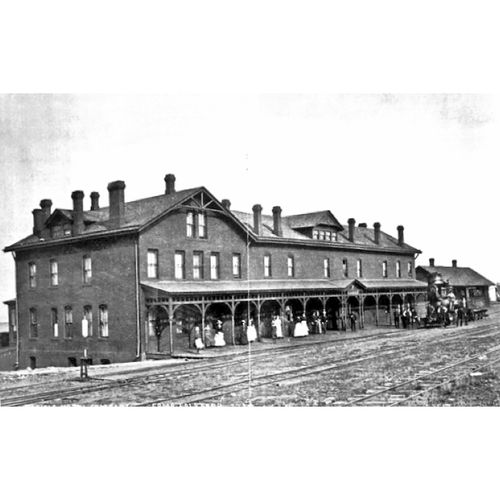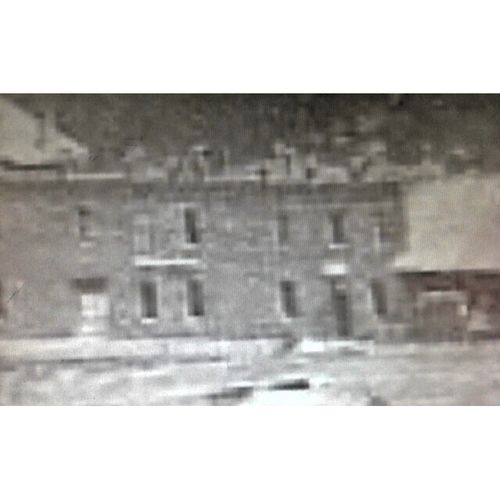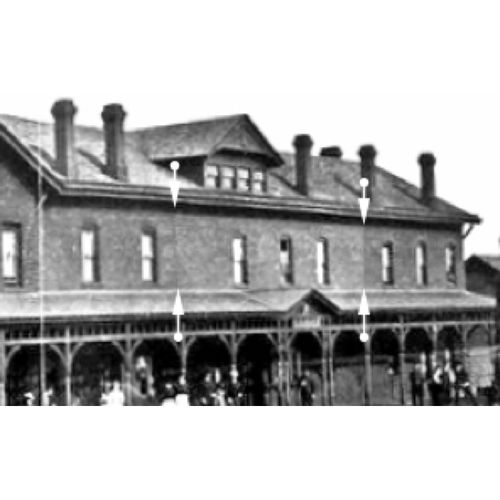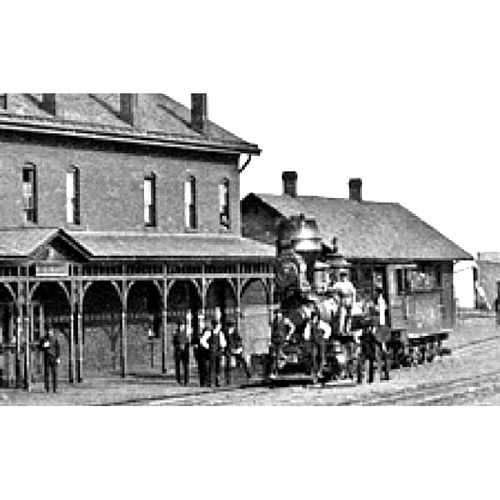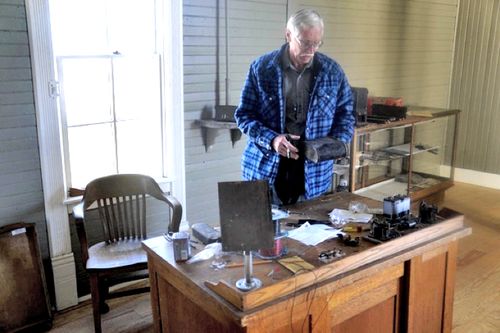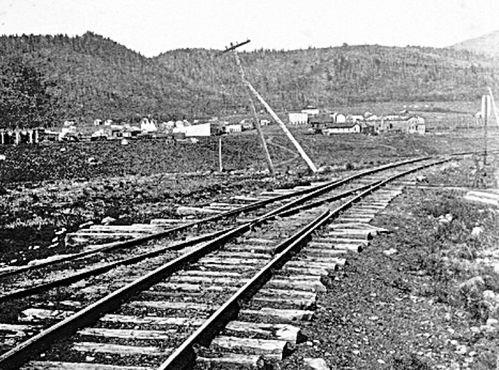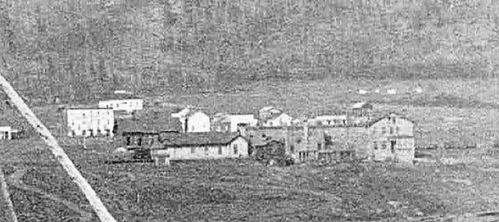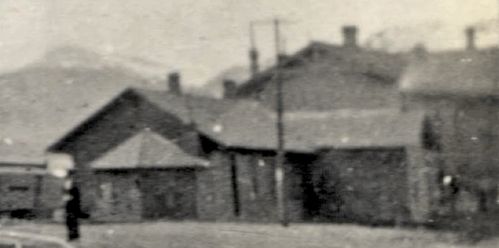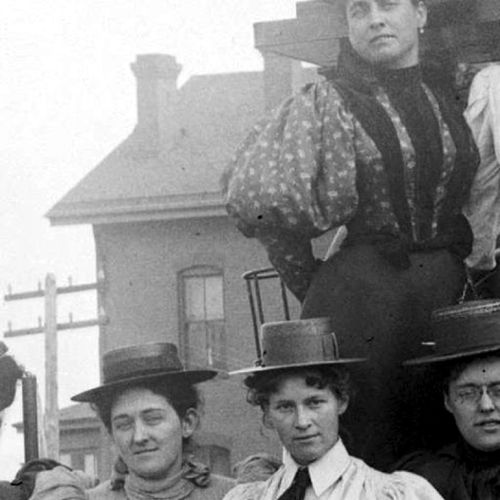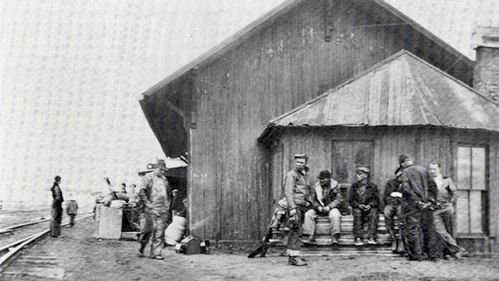The Pacific Hotel - Part 1
The Pacific Hotel for me became the key that locked everything together finally. It may be a good area to start.
The photo below of the Bogie & Loop Hotel drawing is simply an impossibility.
On the second floor is a 6' x 98.5' Hallway. Ten inches short of the said 99’ 4” extension. The perceived narrow connecting foyer must be a mistake.
And of coarse, ten inches difference is only enough room for one wall which will obviously then be on the South end. Brick thickness and timber frame and lining, in other words.
It would have had a window in the south end just like the hallway window which is open in the face of the building. (Light and ventilation.)
The open window runs down the center of the first stage of the DSP&P Hotel as can be seen pointed out between the arrows.
Downstairs of the First stage, the entire floor area was one big dining room. 28 x 42ft. And, the hall above, 42’ x 8” x 4.66’. The reason being that the upstairs hall is slightly longer is because the downstairs timber framework would be more robust to carry the weight of the above floor.
Put away any idea that the first extension was behind the original DSP&P hotel. A totally illogical theory.
I don't have the dates of the announcements in the Flume but the first extension will have been most likely in 1880. The second stage post mid 1881. I would appreciate if this is confirmed.
The first stage 20.3’ x 30 was to connect the two hotels together. Hence no end wall required. And explains why there is a step in the hotel face where it met the Gilman hotel.
Consider this, the 20.3 ft depth of that first stage. It is just short of half the inside depth of the dining room adjoining. Perfect positioning for rafters to eventually reach the Pacific Hotels Roof Ridge Beam. Something had to support the roof in that area.
And, of coarse that 6ft wide hallway did not run along behind all the windows facing the building. No. They were bedrooms excepting for the open window which was the original DSP&P hotel hall.
And, so of coarse joining the hotels together necessitated the long North/South hallway and it would have intersected the East/West hallway. This would require major modifications moving fireplaces which has been recognized. Bedrooms being altered.
Removing windows on the North end and all the work each side of the original DSP&P hotel, it explains why work seemed to have come to a standstill and that the hotel closed.
Click thumbnail to enlarge
The Pacific Hotel, part 2
I consider this an important piece of the puzzle as it helps provide answers to questions that were asked of me long ago of matters outside the hotel.
I had spoken of the two hallways intersecting each other on the first floor of the hotel in the last post. The East/West hallway running through the centre of the hotel and having the open window in the Pacific Hotel photo.
So what would we see entering the double door entrance?
Firstly, in the photo below of the hotel under construction, the hall window that was open in the Pacific Hotel photo appears to be a door. And the entrance downstairs is to the left of the hallway window above. Meaning, the entrance to the original hotel building was to the left and not in the center of the building.
Upon entering there would be above, the landing of the 98.5ft x 6ft hallway in front of the viewer. The entrance doors are set into the building so the balustrade upstairs would be 10 to 12 feet away, behind the bedrooms. Immediately to the right entering the building would be the stairs. They would have a winder or landing midway returning to the East/West hallway with the open window. The stairs being as per the original plan hence the main doorway entrance to the left, downstairs.
It is interesting I believe to note the kitchen between the DSP&P dining room and Depot. It has a banner over the door. I don't doubt it serviced the large dining room but it seems that it also served directly to the public as an "Eating House" or the banner would not be there. Anyway, things changed because by the time the hotel burned down, that doorway had been changed to a window as can be seen in the hotel ruins photo.
Anyway, having painted the scenario, it should now be easy to envisage that prior to the kitchen addition it would not have been difficult to have a doorway into the North wall of the Depot. Jim, if we calculate, we will find that the doorway altered to a window in the North wall of the depot, that is the one with a different architecture to the remainder of the building would be practically directly below the window at the end of the hallway upstairs.I have long said that the depot was built against the hotel and that it was moved before the earliest known 1883 photo. I can go back there and explain again, and that the roof over the office was changed in that moving process.
But, the point I wish to make is that the Depot was built against the original DSP&P hotel at the time it was being joined to the Gilman. And then it had to be moved aside to build what became known as the 99 & 1/3rd foot extension. Which the first extension was a part of as well.
The Pacific Hotel, part 3
I described what would be seen entering the building from the main front door. Looking up to see the balustrade of the 98.5 x 6 ft hallway upstairs. This will not actually be so. There would be a bedroom above the entrance.
The stairs would be to the right as I had described earlier, returning to the east west hallway which ran through the centre of the building. But entering a hotel and particularly with a full size dining room there would be something else. A reception counter.
The stairs and reception counter are not going to be deep inside the dining room. So the reception and affiliated will be under the upper returning flight of stairs and then back towards the southern end of the building.
So picture then before the Kitchen addition, the doorway through to the Depot office. I will attach a photo of where that doorway would have been. It looks like it could have been a doorway. David did tell me that there had been a doorway in the North wall but he would not elaborate on just where. The architecture does not match anywhere else in the building.
I attach this photo below because it appears as if the old highway headed string for the Gilman and that later roads turned to the west before reaching the Gilman.
If I asked how often do you see a RoW excavated on the inside of a sweeping curve to build a basement for a building, I doubt that you would know of such. At a minimum, I would say that the basement was already there. Stables?
When I opened the Mike Blazek work book it struck me in a single moment that the Right of Way in Como was laid out over an existing township. Makes me wonder if what is thought to be the Gilman was already there and that the DSP&P hotel to the south was actually the Gilman hotel being built. It is just speculation.
But the main road running through the township south was exactly inline with Gilman as well. And I will suspect that another headed in the direction of FairPlay. But again speculation for any sign of that would have been covered over.
Below, there are no shadows to suggest that there was a narrow void connecting to the Gilman. There is one large chimney that would have catered to the dining room.
Below is why the current depot was moved a second time in Como. To build the overhanging roof of the Pacific hotel.
Note the window of the Gilman hotel in the photo below.
Now compare the window above to the windows of the Switchman’s shanty below. It was not extraordinary architecture of the day. I have the plans by Rorman Maynard as well. The roof on the shanty which was measured before it fell down was the same width as the roof over the rear of the office. It came from a long building which I will show you later.
And I have no doubt that the walls are from railroad cars as I will show later that numerous car walls were used in the depot. In general, I think it was the modus operandi of Jay Gould. Strip what he could from railroads that he had taken over to invest in others. Even in Mac Poor’s book words to the effect as Como was approached, “Gould made his first investment into the DSP&P with supplies of materials and equipment but it is not known what those were.”
Might explain why every roundhouse door was different!
